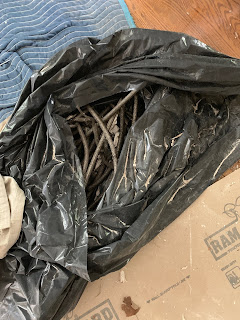It was definitely a cozy space at times, with a little fireplace (and a tv with a good sound system) it was a snug spot for watching all of those episodes of Game of Thrones with MrBP!
It could really only fit two people however, and it was in the basement which made it seem very far away indeed if I was upstairs reading and MrBP was watching Monday Night Football.
Our new family room is just to the right of the front entrance, with a large door that opens onto the front porch and two sets of double doors which can close it off if need be... definitely necessary considering the multiple uses of this room.
 |
| BEFORE The double door to the right leads to the front hall just near the front door. |
 |
| BEFORE Second set of double doors leading to front hall. These ones are closer to the kitchen... good for snacks! |
I took these "before" pictures the day we picked up the key to the house, and while the room looks to be in perfectly good shape the truth is it needed some serious electrical work, it was full of knob and tube wiring.
The previous owners left an antique light fixture which I've stored away in the basement for now. The wiring to this light was old knob and tube and replacing it likely would have meant damage to the ceiling and the beautiful crown moulding, which as I'll show you in a closer picture is actually made of tin!
 |
| BEFORE |
 |
| THE WORK BEGINS |
 |
| DURING Significant plaster repair going on here. |
 |
| A bag full of old knob and tube wiring. |
 |
| The repairs have been sanded repeatedly, almost time for a new colour! |
 |
| Ball Green on the walls. |
I also love the way the green showed up the moulding, which we painted in Wimborne White (the same trim colour used throughout the house).
The moulding has a beautiful pattern and is in fact made of heavy tin, the only room with this sort of moulding. I would love to know what year this was added, perhaps in about 1920, the same year the kitchen was added, as that room has a full tin ceiling.
 |
| Close-up of the tin moulding. |
Our contractor Kerry put them up for us, and as usual he did a wonderful job.
 |
| Curtains are up! Phew, they're long enough. |
Once the curtains were up we brought in the one piece of furniture we had to buy for the house: a sofa bed.
I must have looked at 8000 sofa beds online. I kept showing them to the rascals and driving them insane, but it was a major purchase and I needed to get it right.
We wanted a sofa big enough to sit three to four people but it also needed to serve as a bed for Ole Rascal and his girlfriend when they stay over... because in this house we have downsized to three bedrooms from the five that were in our last house.
In the end I decided on the Movie Night Sofa Bed from the Sofa Bed Store. It folds out into a full queen size bed and seats four people, key for movie nights when all the family is home.
 |
| The finished room. |
The painting depicts an urban scene (Toronto) and is by the artist Joshim Kakegamic.
MrBP met Joshim Kakegamic on a couple of occasions and bought this large painting from him in 1992. Sadly Josh drowned in 1993 while saving two children from drowning in a lake in Northern Ontario.
You can see the speakers that were installed on either side of the painting, we hired a professional to install the sound system (which is an installation worth every penny). The wires were run underneath the floor so as not to disturb the plaster.
The large painting is the focal of the room, but of course there is another focal point to the room and that is the large television:
I do like that the television is tucked into the interior wall, which means you don't see it from the hallway. It is a 65" screen, I think it's big enough to watch the football!
Another use for this room is as an office for MrBP. I'm pretty happy about this because I would like to see him working from home occasionally over the next few years! This room will function well as an office because it's just off of the front hallway, which makes it conducive to meetings... and the doors mean it can be closed off for privacy.
 |
| Two more paintings by Joshim Kakegamic over MrBP's desk. The glassed-in window to the right makes for a good bookcase. And a bar! |
 |
| Afternoon light. |
The bookcase was another item from the previous house which thankfully fit in perfectly:
 |
| Stieff elephant bought in Salzburg this summer. |
 |
| Wool bunny wearing the Grant tartan, modern version! Tartan wool ribbon from The Scotland Shop. |
 |
| Love these paintings by Pat! |
 |
| Lots of cushions! Many from etsy shop Pillow Fever. |
Love these colours, yellows and pale yet bright corals:
I added a little box to hold the remotes for the television and sound system:
I didn't know how I was going to manage the different boxes etc for the television but I really didn't want to purchase anything else... I think the teak table is fine.
 |
| Teak table for the receiver box thing. Covered basket holds rascal photos! The basket of blocks is a permanent fixture in our family room life for two decades now. |
 |
The glass fronted window makes for a good bookcase and a handy bar:
 |
| Bar details. |
xoxDani













